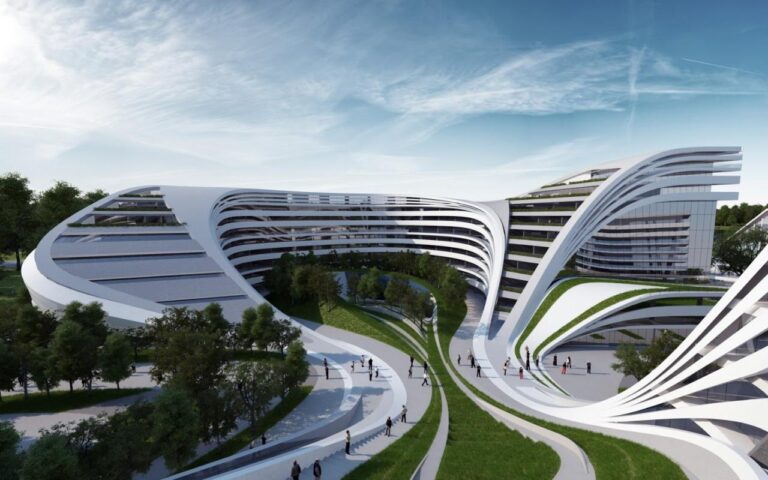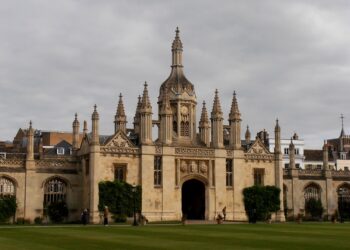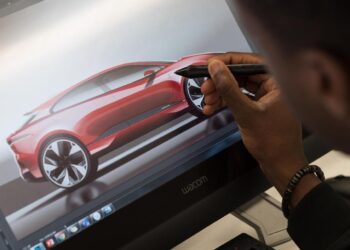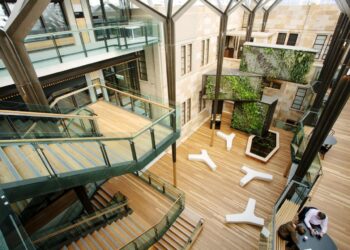Modern architecture, far from being a static style, is a continuously evolving discipline, pushing the boundaries of what’s possible in building design and construction. It’s a field where innovation isn’t just a buzzword, but a constant driver, responding to societal shifts, technological advancements, and an urgent global need for sustainability. This deep dive into modern architectural innovations will explore how architects are crafting not just buildings, but intelligent, adaptable, and environmentally conscious spaces that redefine urban living and beyond.
Throughout history, architecture has mirrored human ambition and technological capability. From the pyramids of ancient Egypt to the soaring cathedrals of the Gothic era, and the industrial marvels of the Victorian age, each period left its indelible mark. Today, we stand on the precipice of a new architectural revolution, fueled by digital tools, advanced materials, and a renewed commitment to our planet’s health. Architects are now visionaries who blend artistry with scientific rigor, creating structures that are not only visually striking but also highly functional, resilient, and responsive to their inhabitants and environments.
Sustainable Design at the Forefront
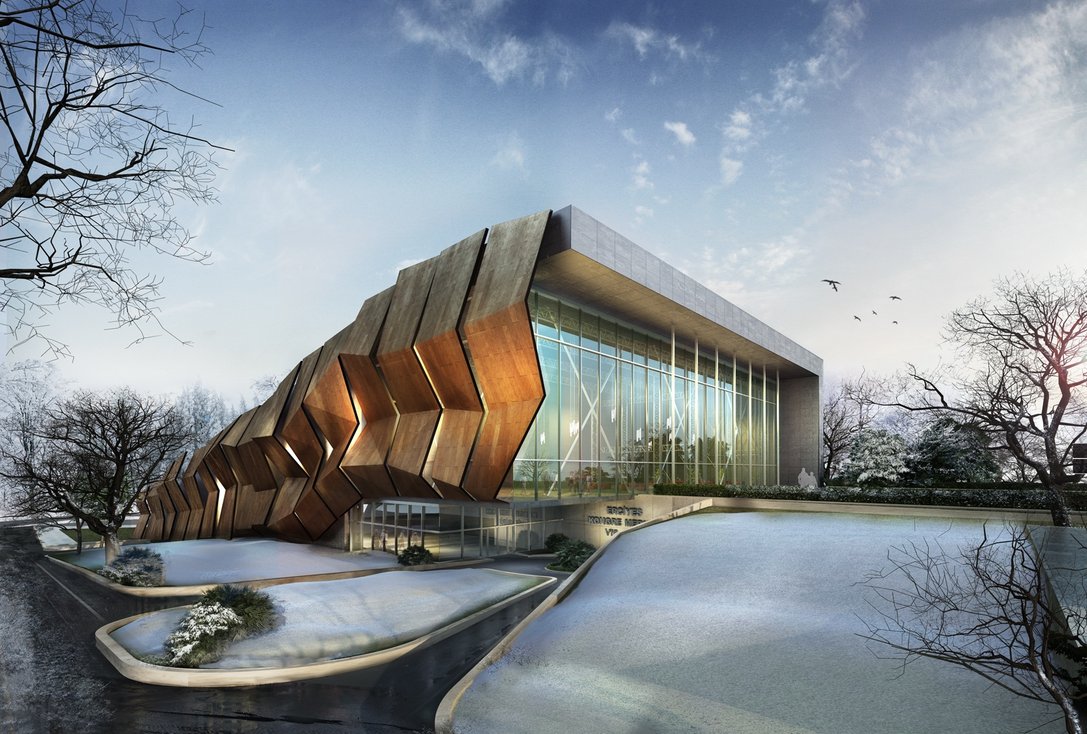
The most significant paradigm shift in modern architecture is its unwavering focus on sustainability. This isn’t just about ‘going green’; it’s about designing buildings that have a minimal negative impact on the environment, conserve resources, and contribute positively to human health and well-being throughout their entire lifecycle.
A. Net-Zero and Regenerative Buildings:
* Net-Zero Energy: These buildings are designed to produce as much energy as they consume over the course of a year, often through on-site renewable energy sources like solar panels or wind turbines. This significantly reduces their carbon footprint and reliance on fossil fuels.
* Net-Zero Water: Beyond energy, architects are designing buildings that minimize water consumption and treat/reuse all wastewater on-site, effectively creating a closed-loop water system. This is crucial in regions facing water scarcity.
* Regenerative Design: Taking sustainability a step further, regenerative buildings aim to go beyond mere neutrality, actively improving the environment they inhabit. This might involve cleaning the air, purifying water, or enhancing local biodiversity, turning buildings into active contributors to ecological health.
B. Advanced Material Innovation:
* Self-Healing Concrete: This revolutionary material incorporates bacteria or encapsulated healing agents that can produce limestone, automatically repairing cracks and extending the lifespan of concrete structures, thereby reducing maintenance and replacement costs.
* Transparent Wood: Offering superior strength-to-weight ratios and better insulation properties than glass, transparent wood is a sustainable alternative for windows and structural elements, allowing light to pass through while providing privacy.
* Carbon-Negative Materials: Research is underway to develop building materials that absorb more carbon dioxide from the atmosphere than they emit during production. Examples include certain types of bio-concrete or timber treated with specific carbon-sequestering processes.
* Phase-Change Materials (PCMs): Integrated into walls or roofs, PCMs absorb and release thermal energy, helping to regulate indoor temperatures and reduce the need for active heating or cooling, leading to significant energy savings.
C. Bioclimatic Architecture and Passive Strategies:
* Optimized Natural Ventilation: Designs that harness prevailing winds and the stack effect to naturally cool buildings, reducing reliance on air conditioning. This involves strategic placement of openings and internal air paths.
* Daylighting Optimization: Maximizing the use of natural light through smart fenestration, light shelves, and light pipes, which not only saves energy but also enhances occupant well-being and productivity.
* Thermal Mass Utilization: Incorporating materials with high thermal mass (like concrete or stone) to absorb and release heat slowly, moderating indoor temperatures and reducing temperature fluctuations.
* Green Roofs and Walls: These not only provide insulation and reduce the urban heat island effect but also manage stormwater, improve air quality, and offer aesthetic and ecological benefits.
* Smart Façades: Dynamic building envelopes that can adapt to changing environmental conditions, such as solar radiation or wind, optimizing energy performance and occupant comfort.
The Digital Revolution
Digital technologies have fundamentally reshaped every stage of the architectural process, from conceptualization to fabrication and beyond. This has opened up unprecedented possibilities for complexity, efficiency, and customization.
A. Parametric and Generative Design:
* Algorithmic Design: Instead of traditional drawing, designers use algorithms and computational tools to generate complex geometries and forms based on predefined parameters (e.g., solar exposure, structural efficiency, material cost). This allows for rapid exploration of countless design variations.
* Performance Optimization: Parametric tools enable architects to optimize designs for various performance criteria, such as energy efficiency, structural integrity, and daylighting, leading to more intelligent and sustainable buildings.
* Complex Geometries: These tools facilitate the creation of highly intricate and non-standard forms that would be impossible or impractical to design using traditional methods, pushing the aesthetic boundaries of architecture.
B. Building Information Modeling (BIM):
* Collaborative Platform: BIM creates a central, intelligent 3D model of a building that contains all relevant information (architectural, structural, MEP, cost, schedule). This allows for seamless collaboration among all project stakeholders – architects, engineers, contractors, and owners.
* Clash Detection: By integrating all building systems into one model, BIM can identify potential clashes or conflicts early in the design phase, preventing costly errors and rework during construction.
* Lifecycle Management: BIM is used not just for design and construction but also for facility management throughout the building’s operational life, providing detailed information for maintenance, renovations, and eventual decommissioning.
C. Robotics and Automated Construction:
* Automated Fabrication: Robots are increasingly being used in off-site manufacturing of building components, allowing for greater precision, reduced waste, and faster assembly on-site.
* On-Site Robotics: From brick-laying robots to robotic arms that can lift and place large structural elements, automation is transforming construction sites, improving safety and efficiency.
* 3D Printing of Buildings: Large-scale 3D printers can construct entire building shells or specific components using concrete, polymers, or recycled materials, offering rapid construction times and the ability to create highly customized shapes.
* Drones for Site Monitoring: Drones are used for surveying, progress monitoring, and inspection of construction sites, providing real-time data and enhancing safety.
Smart Buildings and IoT Integration
The Internet of Things (IoT) is transforming buildings into intelligent, responsive entities that can communicate with their occupants and adapt to their needs, leading to unprecedented levels of comfort, efficiency, and security.
A. Occupant-Centric Controls:
* Personalized Environments: Smart buildings use sensors to understand occupant preferences for temperature, lighting, and air quality, automatically adjusting conditions to optimize comfort and well-being.
* Predictive Maintenance: IoT sensors embedded in building systems (HVAC, plumbing, electrical) can detect anomalies and predict potential failures, allowing for proactive maintenance and minimizing downtime.
* Space Utilization Optimization: Data from occupancy sensors can inform decisions about space allocation, helping organizations to optimize their real estate portfolios and improve efficiency.
B. Integrated Security and Safety Systems:
* Advanced Access Control: Biometric authentication, smart card systems, and facial recognition are replacing traditional keys, offering enhanced security and flexibility.
* Smart Surveillance: AI-powered cameras can detect unusual activity, identify potential threats, and provide real-time alerts, enhancing safety and security.
* Emergency Response Systems: Integrated fire detection, sprinkler systems, and automated evacuation protocols can respond rapidly to emergencies, protecting lives and property.
C. Energy Management and Analytics:
* Real-time Monitoring: Smart meters and sensors provide granular data on energy consumption across various building systems, identifying areas for improvement.
* Automated Energy Optimization: Building management systems (BMS) use AI to analyze data and automatically adjust lighting, HVAC, and other systems to minimize energy waste.
* Demand Response: Smart buildings can communicate with the power grid, adjusting their energy consumption during peak demand periods to help stabilize the grid and reduce costs.
Resilience and Adaptability in Design
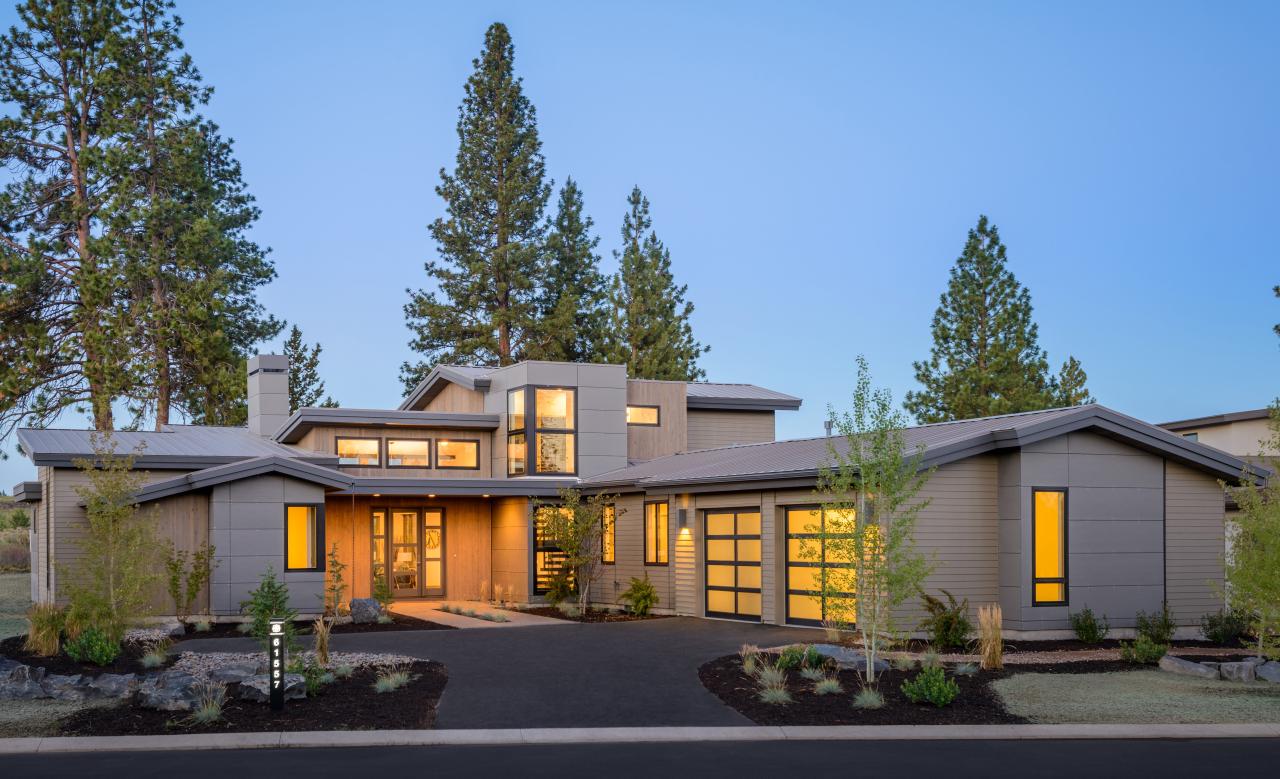
In an era of climate change, natural disasters, and rapid societal shifts, modern architecture is increasingly prioritizing resilience and adaptability, ensuring buildings can withstand shocks and evolve over time.
A. Climate-Resilient Design:
* Flood-Resistant Structures: Buildings designed to withstand or recover quickly from flooding, using elevated foundations, water-resistant materials, and resilient utility systems.
* Wind and Seismic Resistance: Advanced structural engineering and materials are used to design buildings that can withstand extreme wind loads and seismic activity, protecting lives and infrastructure.
* Heat Island Effect Mitigation: Strategies like cool roofs, permeable pavements, and increased green spaces are employed to reduce urban temperatures and mitigate the urban heat island effect.
B. Modular and Prefabricated Construction:
* Faster Construction Times: Building components or entire modules are manufactured off-site in controlled environments, significantly reducing construction time and costs.
* Reduced On-Site Waste: Factory production leads to more efficient use of materials and less waste generated on the construction site.
* Quality Control: Prefabrication allows for higher quality control, as components are manufactured under precise conditions.
* Flexibility and Relocability: Modular units can often be disassembled and reassembled in different configurations or even relocated, offering unparalleled adaptability.
C. Adaptive Reuse and Circular Economy Principles:
* Repurposing Existing Structures: Instead of demolition, architects are finding innovative ways to repurpose existing buildings for new uses, preserving historical character and reducing embodied carbon.
* Design for Disassembly: Buildings are designed with the intention of future disassembly, allowing components and materials to be easily recovered and reused or recycled at the end of their lifespan, promoting a circular economy.
* Flexible Interiors: Designing interiors that can be easily reconfigured or renovated to accommodate changing needs, extending the lifespan of the building and reducing the need for costly and resource-intensive demolition and new construction.
Social Impact and Community-Oriented Design
Beyond individual buildings, modern architecture is increasingly focusing on its broader social impact, creating spaces that foster community, promote well-being, and address urban challenges.
A. Urban Regeneration and Placemaking:
* Revitalizing Public Spaces: Architects are designing vibrant public spaces – parks, plazas, waterfronts – that encourage social interaction, cultural exchange, and a sense of community.
* Mixed-Use Developments: Creating integrated neighborhoods where residential, commercial, and recreational spaces coexist, reducing reliance on cars and fostering walkable, livable communities.
* Affordable Housing Solutions: Innovative architectural approaches are being developed to create high-quality, sustainable, and affordable housing options in urban centers, addressing housing inequality.
B. Health and Well-being in Design:
* Biophilic Design Integration: Incorporating natural elements, light, and views into buildings to improve occupant health, reduce stress, and enhance cognitive function.
* Active Design Principles: Encouraging physical activity through design features like prominent staircases, walkable paths, and integrated recreational facilities.
* Acoustic Comfort: Designing spaces with optimized acoustics to reduce noise pollution and create environments conducive to concentration, relaxation, or social interaction.
C. Inclusive and Accessible Architecture:
* Universal Design: Creating environments that are usable by all people, to the greatest extent possible, without the need for adaptation or specialized design. This includes considerations for physical, sensory, and cognitive abilities.
* Neurodiversity-Friendly Spaces: Designing environments that cater to individuals with neurodevelopmental differences, offering varied sensory experiences and quiet zones.
* Equitable Access: Ensuring that architectural designs do not create barriers for any demographic, promoting social equity and participation.
The Evolving Role of the Architect
The modern architect is no longer just a designer; they are a multidisciplinary expert, a problem-solver, and a thought leader navigating complex challenges.
A. Interdisciplinary Collaboration:
* Engineers and Scientists: Working closely with structural, mechanical, electrical, and environmental engineers, as well as material scientists, to integrate advanced technologies and sustainable solutions.
* Data Analysts and AI Specialists: Utilizing data-driven insights and AI tools for performance optimization, predictive modeling, and intelligent building management.
* Urban Planners and Sociologists: Collaborating with urban planners to address broader societal issues and with sociologists to understand human behavior and create socially responsive designs.
B. Emphasis on Research and Development:
* Performance-Based Design: Moving beyond prescriptive codes, architects are increasingly using data and simulations to optimize building performance against specific metrics (e.g., energy consumption, indoor air quality).
* Material Science Exploration: Actively engaging with new material developments, understanding their properties, and exploring novel applications.
* Digital Fabrication Research: Investigating and implementing advanced manufacturing techniques to push the boundaries of design and construction.
C. Advocacy for Policy and Climate Action:
* Shaping Building Codes: Architects play a crucial role in advocating for more sustainable, resilient, and equitable building codes and regulations.
* Promoting Green Building Standards: Encouraging the adoption of certifications like LEED, BREEAM, or Passive House to drive higher performance standards in the industry.
* Leading on Climate Change Solutions: Positioning architecture as a key discipline in addressing the climate crisis through design, urban planning, and material innovation.
Conclusion
Modern architecture innovations are not merely about aesthetics; they are about fundamentally transforming how we live, work, and interact with our built environment. From the imperative of sustainability and the boundless possibilities of digital technology to the urgent need for resilience and a deeper commitment to human well-being, the field is responding to the most pressing challenges of our time. The buildings of tomorrow will be intelligent, adaptable, resource-efficient, and deeply integrated with both natural ecosystems and human communities. Architects, armed with cutting-edge tools and a profound sense of responsibility, are shaping not just skylines but the very fabric of our future, creating spaces that are both inspiring and inherently sustainable.

